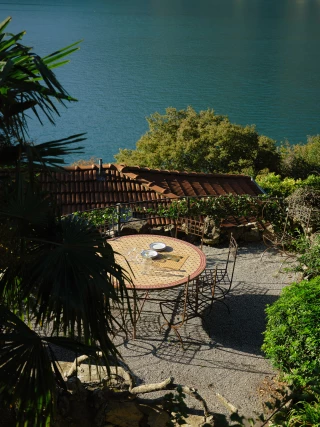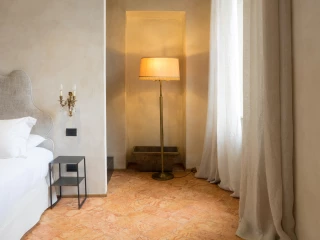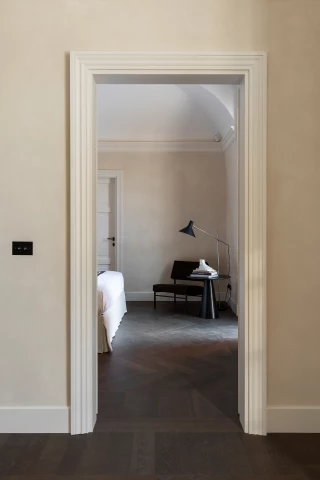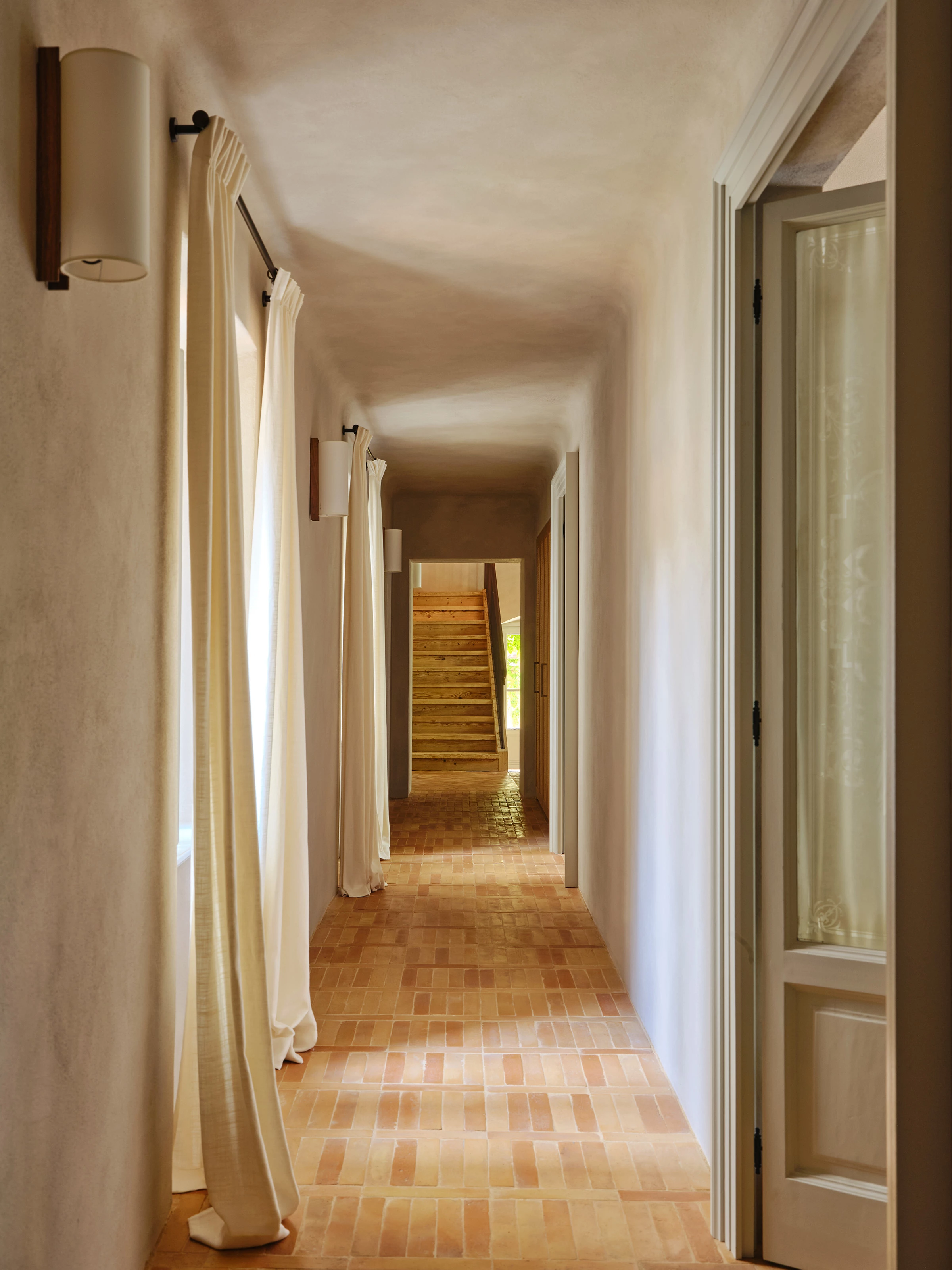
Tinaia
Residential Renovation
Como, Italy
The architectural renovation of a historic farmhouse in Tremezzina beautifully merges the charm of the past with the comforts of modern living. This comprehensive project aimed to restore the building's original character while incorporating high-quality materials and thoughtful design elements to enhance its functionality and aesthetic appeal.
The renovation transformed the ground floor, originally a 17th-century wine cellar, into a grand dining room with a vaulted ceiling and exposed stone walls. A new stone fireplace complements the historical ambiance. The upper floors, previously renovated with low-quality materials, were restored to reflect their original charm. The walls were treated with lime, reclaimed terracotta tiles were laid on the floors, and new beams were replaced with reclaimed ones. The bathrooms and kitchen feature Carrara marble, which, paired with the terracotta flooring, adds brightness and a soft elegance to the spaces.
The project successfully blends historical preservation with modern touches, creating a warm and inviting atmosphere. The dining room, with its colorful chairs and vibrant décor, stands out as a focal point, while the bedrooms and hallways exude a serene and timeless quality. Overall, the renovation respects the building's history while providing contemporary comfort and style.
- Client
- Private
- Delivery
- December 2023
- Type
- Residential Renovation
- Photographer
- Giulio Ghirardi

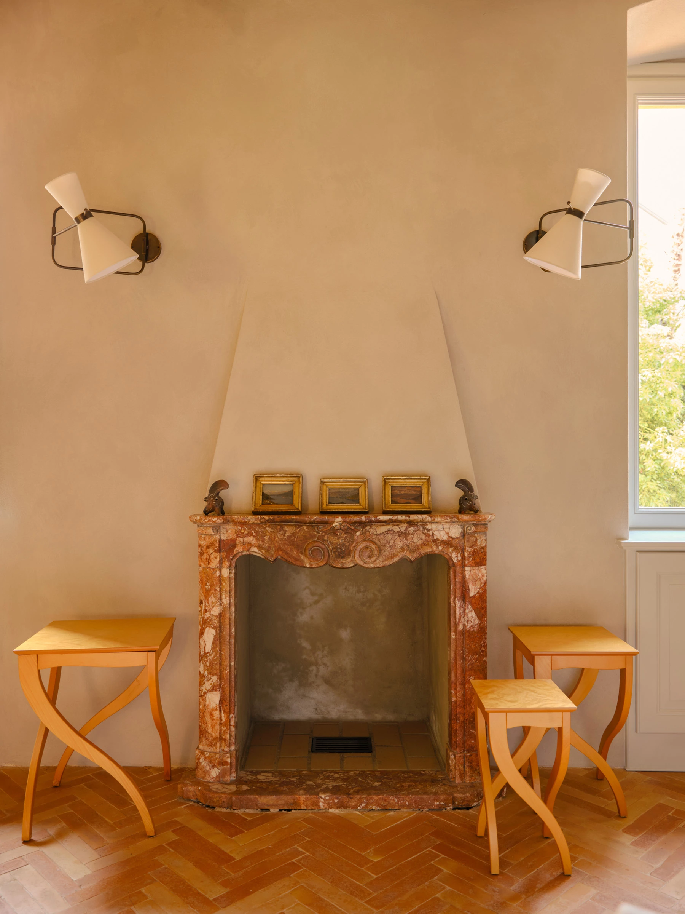
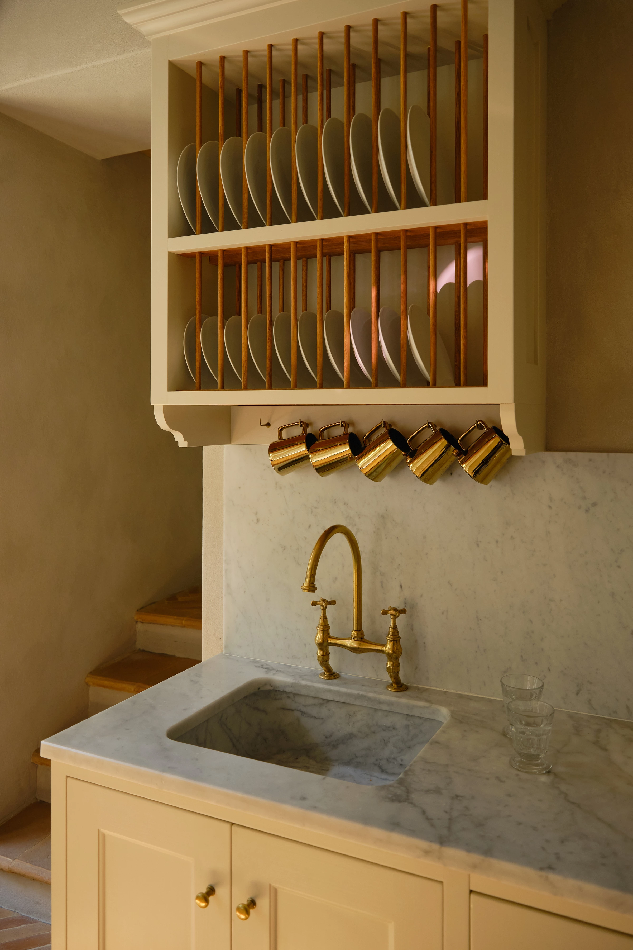
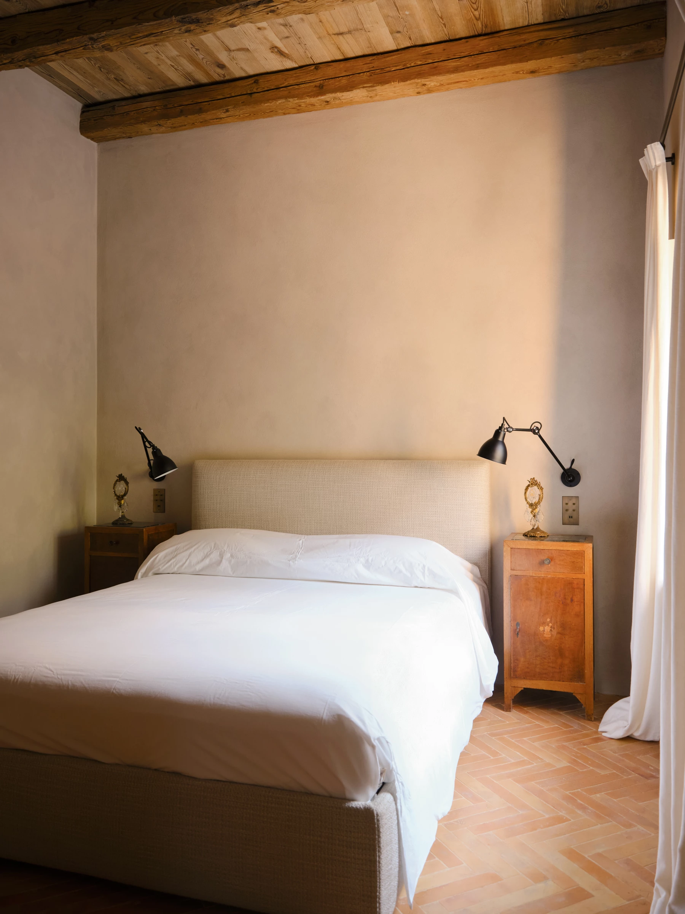
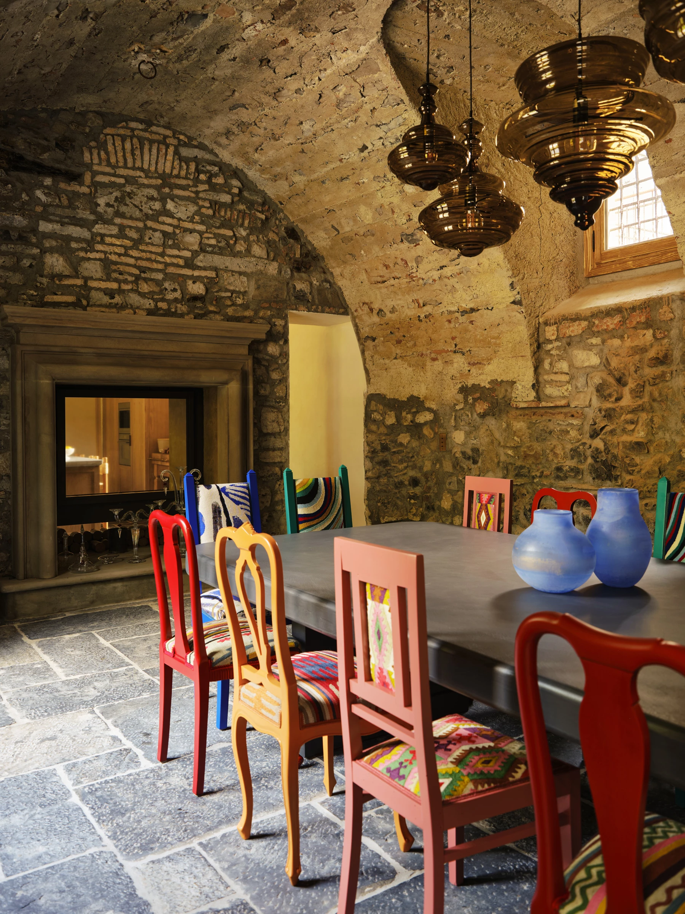
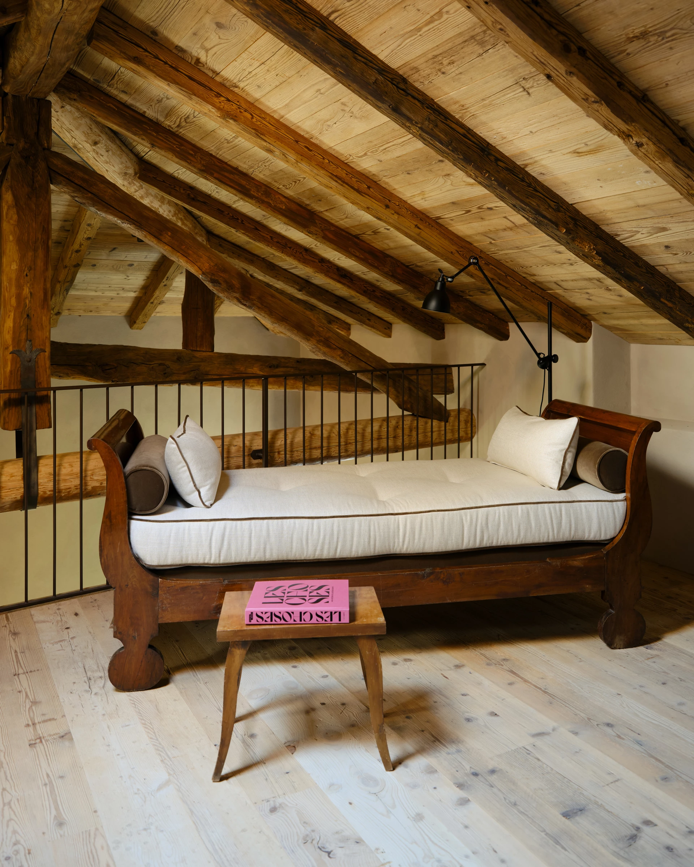
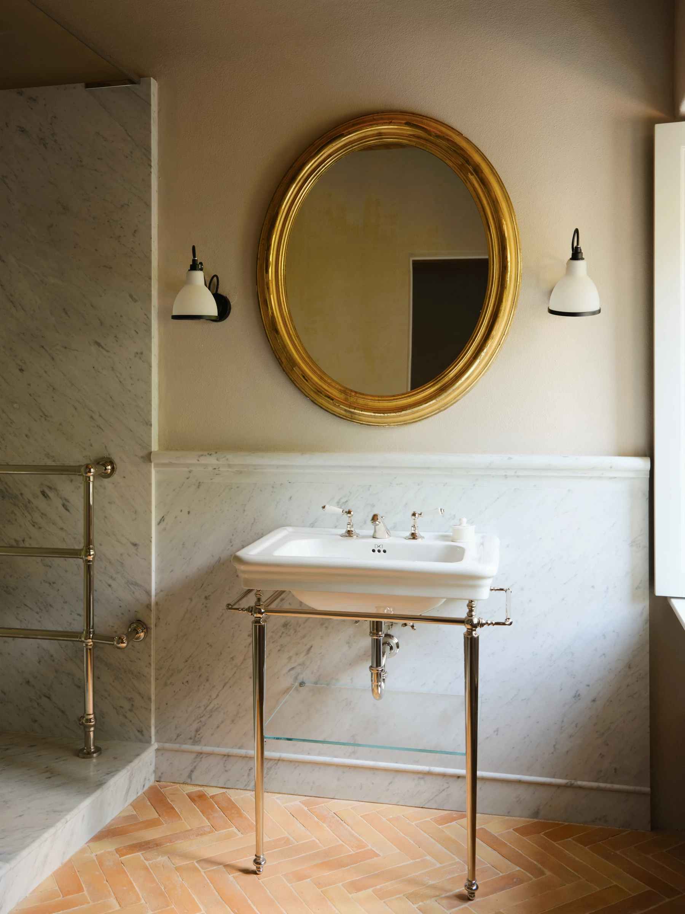
More projects
Villa Ego
Renovation of Historical Villa
Torno, Como, Italy
Albricci Peregrini
Hospitality, Boutique Hotel
Como, Italy
Rectory House
Apartament Renovation
Como, Italy

